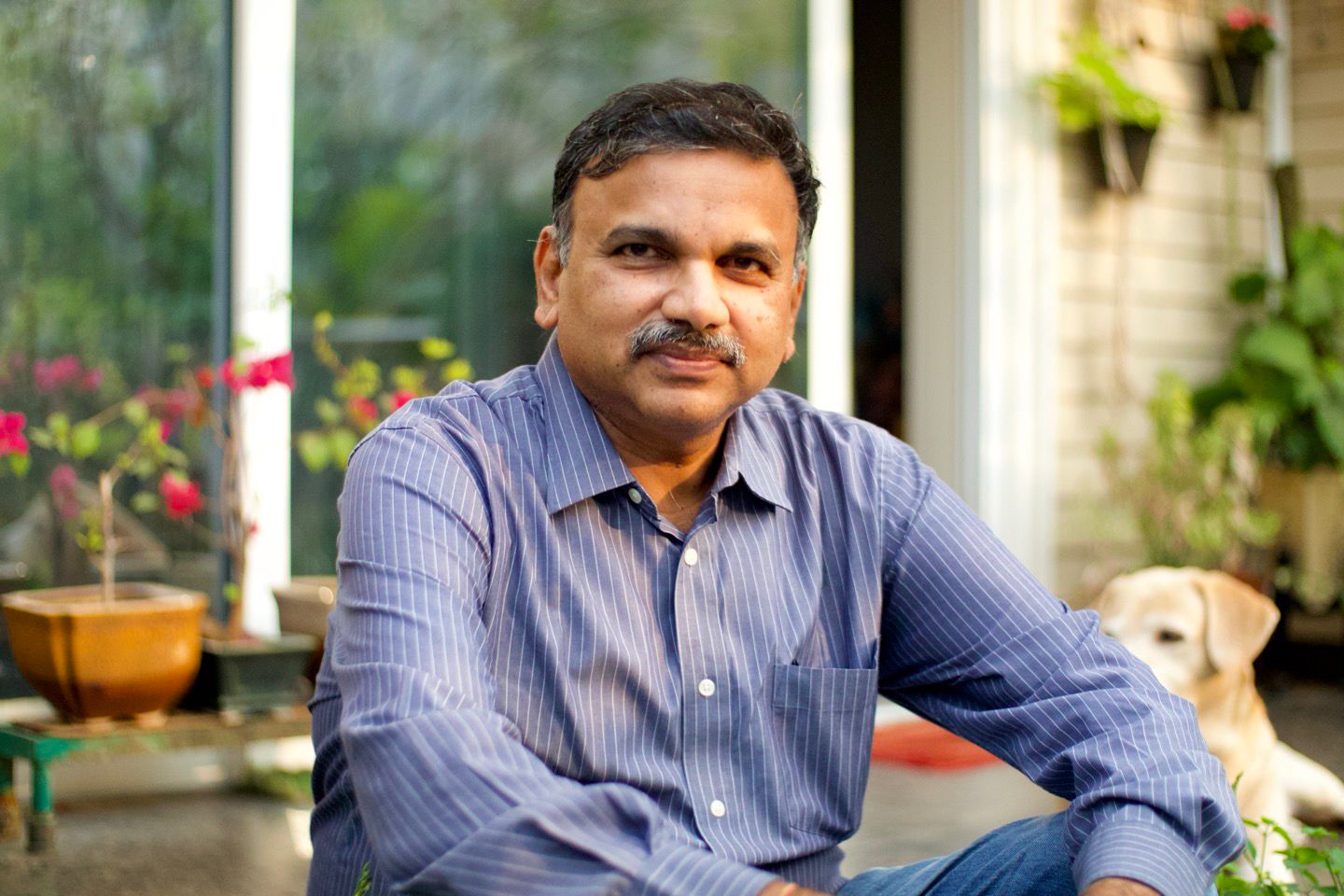Ananda – Green Home: A Journey Towards Sustainable and Mindful Living
- Manish Kothari

- Oct 1, 2025
- 2 min read
Background
In today’s world, construction and housing have emerged as major contributors to the depletion of natural resources and rising greenhouse gas emissions. Traditional construction methods consume vast amounts of cement, sand, and water, while simultaneously generating significant waste that often ends up in landfills. Against this backdrop, the vision for Ananda was conceived – not merely as a house, but as a living example of sustainable, eco-friendly, and mindful living.
The idea of Ananda began with a conscious decision: to downsize and simplify.

The Thinking
At the heart of Ananda lies the belief that every choice – from the materials we build with to the energy we consume – carries an environmental impact. The guiding framework for Ananda drew inspiration from the United Nations Sustainable Development Goals (SDGs), particularly:

The Plan
The plan for Ananda revolved around two core principles:
Resource Conscious Construction: Use of alternative, sustainable materials that reduce dependency on virgin resources. SPBs, made from recycled plastic and foundry sand, became a cornerstone of construction.
Boundary wall built with SPBs replacing traditional red clay and cement bricks.
Parapet and rooftop water complex built using SPBs for strength and sustainability.
Bathroom partition walls and walkway pavers (zigzag, landscape, and rectangular) made from SPBs.
Total: Over 21.2 tonnes of waste repurposed into 16,000+ SPBs.
Zero-Waste Approach: Ensuring that every construction by-product found a responsible use.
Concrete and POP waste recycled into SPBs.
Plastic waste diverted into SPB production.
Cardboard sent for recycling.
Segregation at source was strictly practiced, making the construction process itself a demonstration of mindfulness.

Implementation and Impact
Implementation was guided by a balance between practicality, innovation, and sustainability. The results demonstrate how mindful design can make a measurable difference:
Waste repurposed: 21.2 tonnes of waste transformed into SPBs.
Natural resources saved: Over 30 tonnes of cement, sand, and water conserved.
Greenhouse Gas (GHG) Savings:
SPB products: ~7.4 tonnes CO₂e (embodied savings).
Fly ash bricks: ~2.0 tonnes CO₂e.
Solar PV (12 kW): ~5.0 tonnes CO₂e annually.
Solar thermal: ~1.2 tonnes CO₂e annually.
Rainwater harvesting: ~0.8 tonnes CO₂e.
Composting: ~0.5 tonnes CO₂e.
Total Reduction: ~16.9 tonnes CO₂e.
Per sq. ft. saving: ~10.6 kg CO₂e.
Sustainable Living Features:
Rainwater harvesting capacity of 30,000 liters with recharge bore.
Solar PV-ready rooftop for renewable energy.
BLDC fans for energy efficiency.
Organic garden and composting systems for healthy living.



Acknowledgment
The vision of Ananda would not have been possible without the active involvement of Dhaval Patel, Architect, whose thoughtful guidance and commitment to sustainability facilitated the translation of ideas into reality. His role in integrating design with environmental consciousness ensured that Ananda is not just a house, but a meaningful step towards sustainable living.
The extensive research of Rashmi Kothari - balancing aesthetic, sustainability and harmony, is a treat to see
Conclusion
Ananda stands as a testament to how small, conscious steps can add up to a big impact. By aligning with the SDGs, embracing zero-waste construction, and integrating renewable energy, Ananda proves that a home can be both simple and sustainable. It is not just a dwelling but a living philosophy — where every wall, every corner, and every choice reflects harmony with nature and responsibility towards future generations.



Extraordinary in vision and execution 👍 Ananda – Green Home proves that beauty and responsibility can coexist. The masterpiece of conscious living It radiates harmony with nature.... sparking a genuine curiosity to see it someday.... 🙏